Pebble Tour
‘Pebble’ is our tiny house in Sahuarita, Arizona, built entirely by my husband, Ray Burns. Pebble is based loosely on one of Jay Shafer's plans, which we purchased—the Marie Colvin. This current page shows the mostly-settled-in Pebble.
A more-conventional-sized home is in the future for us, on the same property—a home that was begun by Ray's Dad (Art) decades ago. When that is completed, Pebble will likely become a get-away, sewing/craft area, and guest house. Hope you enjoy this tour of ‘the house that Ray built’—our beloved tiny home!
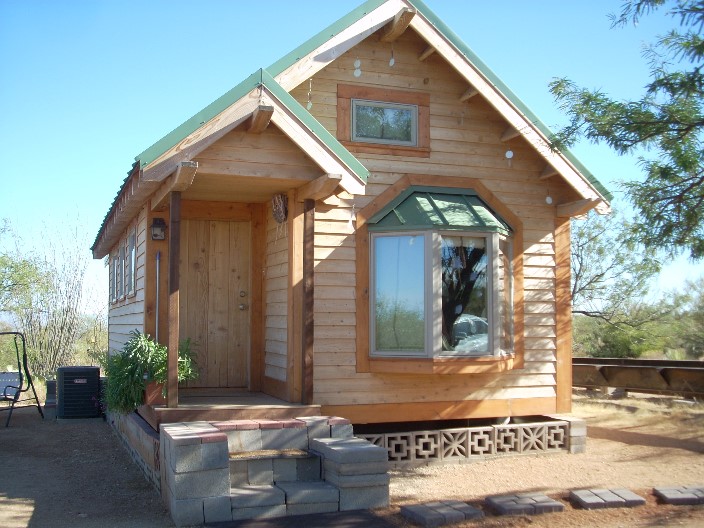 Pebble took about 2 years to build, and
was definitely worth the wait! It's built on a trailer slab, and
is legally classified as a Park Trailer. It's about 375 square feet, with two lofts.
The shiny discs hanging from the eaves keep woodpeckers away;
the decals on the front window keep the birds from hitting it.
The upper window is the kid's loft.
Pebble took about 2 years to build, and
was definitely worth the wait! It's built on a trailer slab, and
is legally classified as a Park Trailer. It's about 375 square feet, with two lofts.
The shiny discs hanging from the eaves keep woodpeckers away;
the decals on the front window keep the birds from hitting it.
The upper window is the kid's loft.
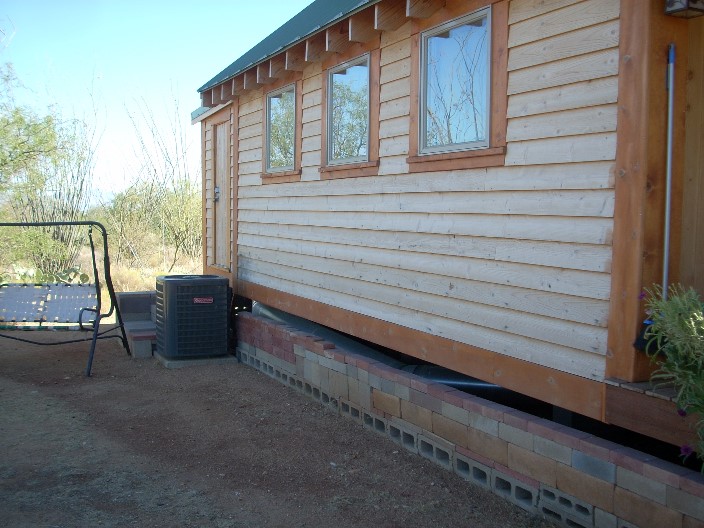 North side of the house; farthest window is over the kitchen sink, with
the other two windows off the main living area. There is a small utility
room at the end which contains the water heater, HVAC unit, pump and pressure tank.
You can see that the block 'skirting' is varied—I just used what was available.
The metal roof will out-last us!
North side of the house; farthest window is over the kitchen sink, with
the other two windows off the main living area. There is a small utility
room at the end which contains the water heater, HVAC unit, pump and pressure tank.
You can see that the block 'skirting' is varied—I just used what was available.
The metal roof will out-last us!
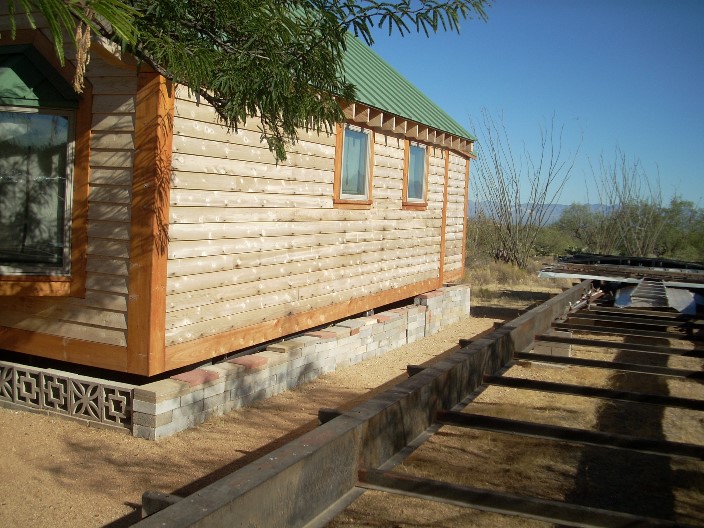 South side of the house. Here, you see the base of a former
trailer that we demolished several years ago. The farthest
window is the bathroom; the other window is off the main living area (above the piano).
South side of the house. Here, you see the base of a former
trailer that we demolished several years ago. The farthest
window is the bathroom; the other window is off the main living area (above the piano).
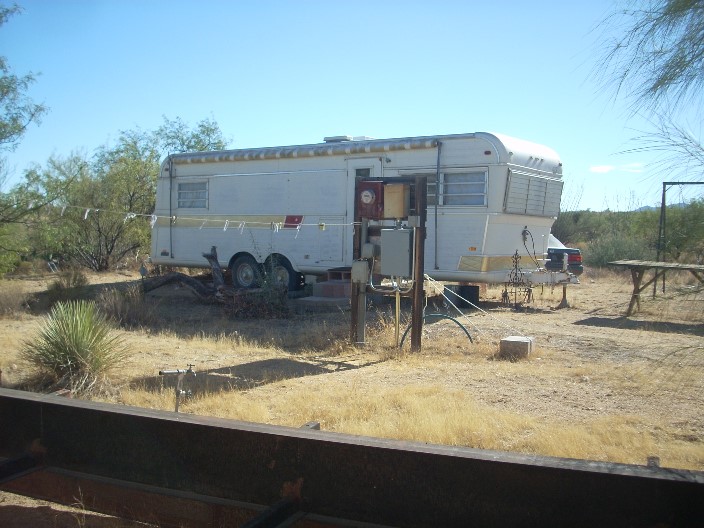 Without this ‘overflow trailer’, Pebble would be a bit too small.
Here, we house all the occasional-use stuff. It serves another purpose—the county required
an on-site trailer to hook up electricity that was needed for construction.
You can see the electrical box in the foreground, and a glimpse of my swing
in the background.
Without this ‘overflow trailer’, Pebble would be a bit too small.
Here, we house all the occasional-use stuff. It serves another purpose—the county required
an on-site trailer to hook up electricity that was needed for construction.
You can see the electrical box in the foreground, and a glimpse of my swing
in the background.
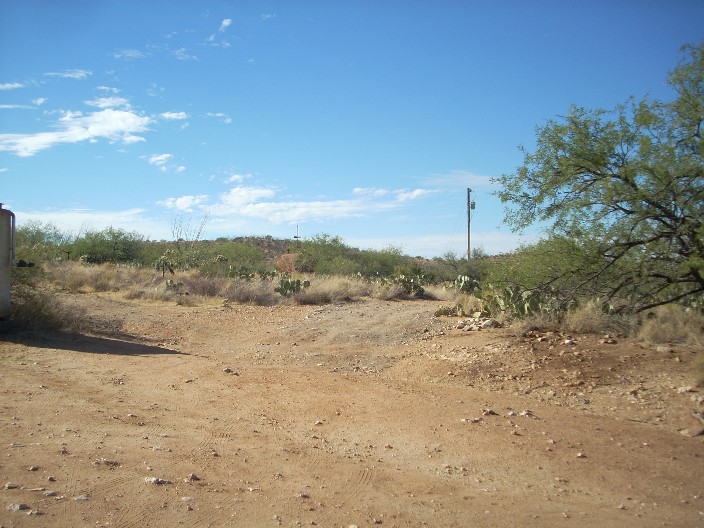 Look carefully in the far middle, and you can see the red
water tank that supplies our water, pumped from Art's nearby well.
The gravity feed isn't enough for good household water pressure,
so we use a pump (housed in the utility room) with an optional
pressure tank.
Look carefully in the far middle, and you can see the red
water tank that supplies our water, pumped from Art's nearby well.
The gravity feed isn't enough for good household water pressure,
so we use a pump (housed in the utility room) with an optional
pressure tank.
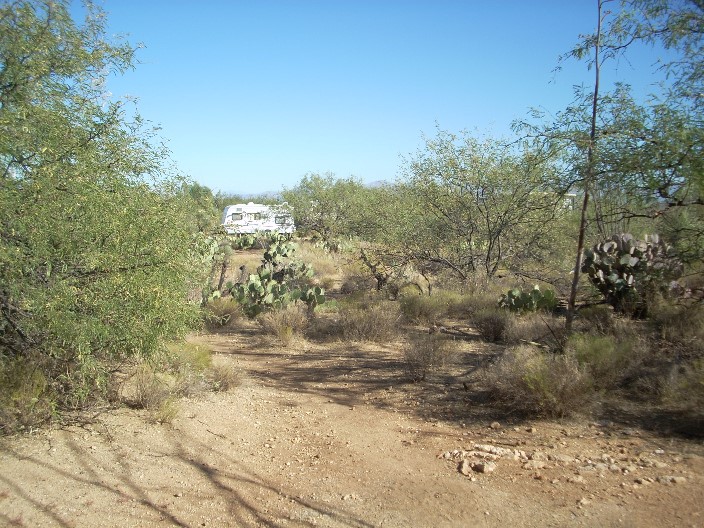 This path through the desert leads from Pebble to two nearby small trailers, named ‘Dewdrop’
and ‘Morning Mist’ (we name everything). One trailer is ‘Ray's room’
and the other is ‘Bethany's room’. Pebble is used for all-family
activities like dinners and movie-watching.
This path through the desert leads from Pebble to two nearby small trailers, named ‘Dewdrop’
and ‘Morning Mist’ (we name everything). One trailer is ‘Ray's room’
and the other is ‘Bethany's room’. Pebble is used for all-family
activities like dinners and movie-watching.
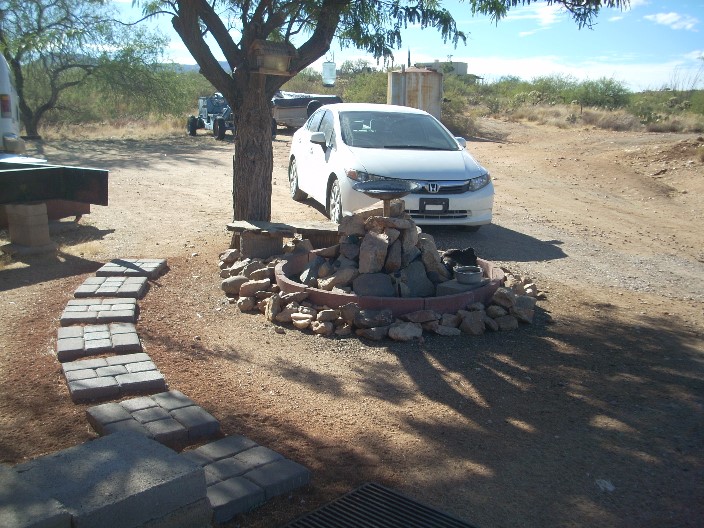 We park just outside the front door. The circular ‘critter area’
is very popular with the local birds, quail, chipmunks, squirrels,
rabbits, bobcat, javelina, and more! We don't use trash pick-up;
instead, we have a ‘hauling trailer’ (visible behind car) that
we fill and drive directly to the dump.
We park just outside the front door. The circular ‘critter area’
is very popular with the local birds, quail, chipmunks, squirrels,
rabbits, bobcat, javelina, and more! We don't use trash pick-up;
instead, we have a ‘hauling trailer’ (visible behind car) that
we fill and drive directly to the dump.
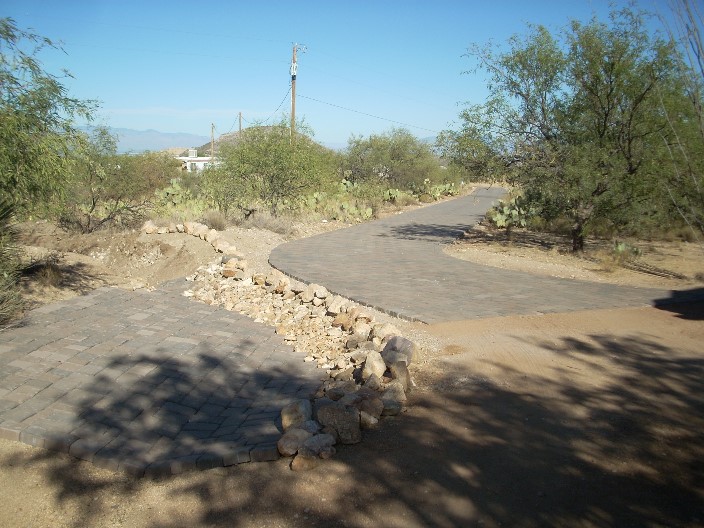 Our pavers driveway was a gift from Carol's Mom and Dad (via
inheritance). The route had been a natural wash. Ray ‘changed
the course of nature’ with several new irrigation ditches. He also
spread and compacted 90 tons of fill to prepare the base. Ray
had fun playing with big machines: backhoe, spreader, and
vibrating compactor. Then, Amazing Scapes put the driveway in, over about a 2-week period.
Now, you can get to us without damaging your vehicle!
Our pavers driveway was a gift from Carol's Mom and Dad (via
inheritance). The route had been a natural wash. Ray ‘changed
the course of nature’ with several new irrigation ditches. He also
spread and compacted 90 tons of fill to prepare the base. Ray
had fun playing with big machines: backhoe, spreader, and
vibrating compactor. Then, Amazing Scapes put the driveway in, over about a 2-week period.
Now, you can get to us without damaging your vehicle!
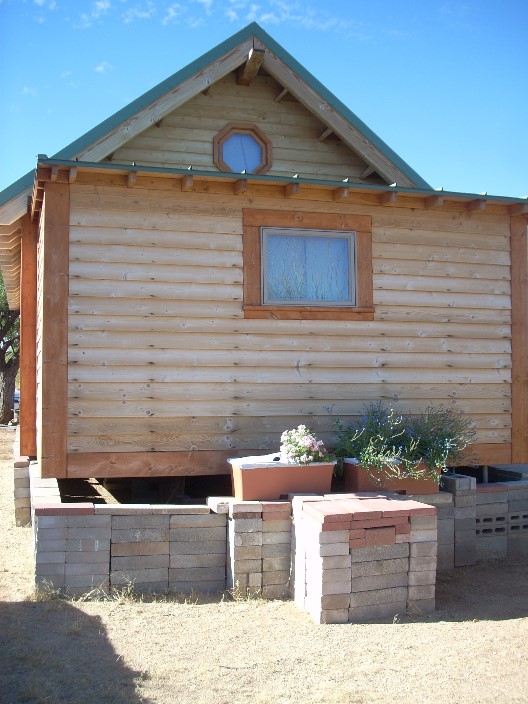 East side of Pebble; the lower window is the office area; the sun rise greets
us each day through the upper octagon window in
the sleeping loft. The more elaborate ‘skirting’ on this end hides
the hook-up for the trailer base, and gives a nice platform for
earthboxes with gorgeous flowers. The house is not typical Arizona
construction with its cedar siding (which needs to be treated yearly
in the severe Arizona sun), but the wood provides beauty, comfort and nostalgia
to Carol, who grew up in Massachusetts amidst big trees!
East side of Pebble; the lower window is the office area; the sun rise greets
us each day through the upper octagon window in
the sleeping loft. The more elaborate ‘skirting’ on this end hides
the hook-up for the trailer base, and gives a nice platform for
earthboxes with gorgeous flowers. The house is not typical Arizona
construction with its cedar siding (which needs to be treated yearly
in the severe Arizona sun), but the wood provides beauty, comfort and nostalgia
to Carol, who grew up in Massachusetts amidst big trees!
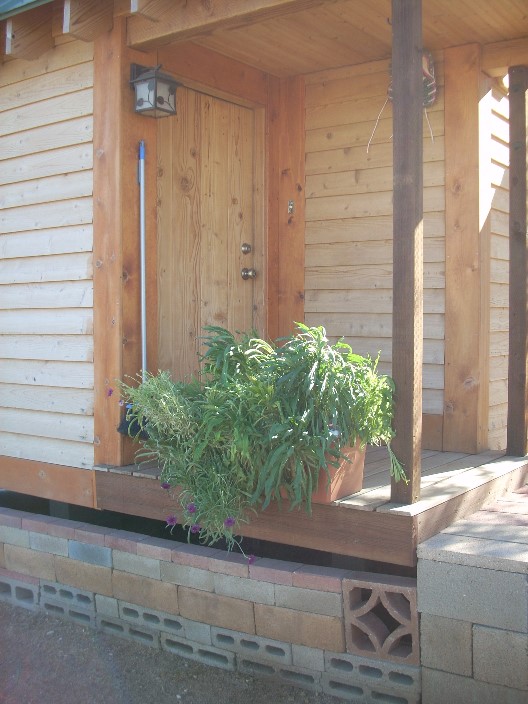 We use a special anti-bug light bulb to discourage insects from
flocking to the welcoming porch light. The wooden porch posts
will eventually be faced with pebbles-in-mortar for added character.
Our future (unfinished) nearby larger home is called ‘the Rock House’,
since it is built with gorgeous rocks collected by Art Burns over a
lifetime of work in nearby mines. Pebble is so-named since it's our tiny version
of the to-be Rock House. Pebble enabled us to get back out into the country so we
can more easily continue other clean-up and construction projects here.
We use a special anti-bug light bulb to discourage insects from
flocking to the welcoming porch light. The wooden porch posts
will eventually be faced with pebbles-in-mortar for added character.
Our future (unfinished) nearby larger home is called ‘the Rock House’,
since it is built with gorgeous rocks collected by Art Burns over a
lifetime of work in nearby mines. Pebble is so-named since it's our tiny version
of the to-be Rock House. Pebble enabled us to get back out into the country so we
can more easily continue other clean-up and construction projects here.
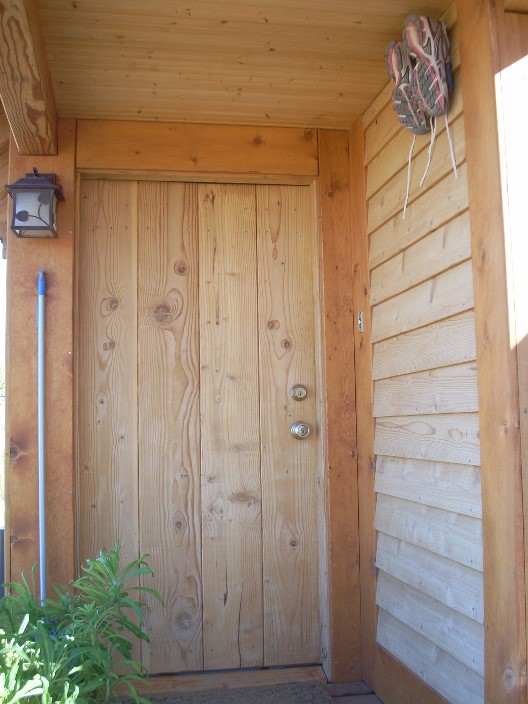 Everything inside-and-outside of
Pebble has its own special place—note Carol's sneakers (for her daily walk) hung at the
ceiling level.
Everything inside-and-outside of
Pebble has its own special place—note Carol's sneakers (for her daily walk) hung at the
ceiling level.
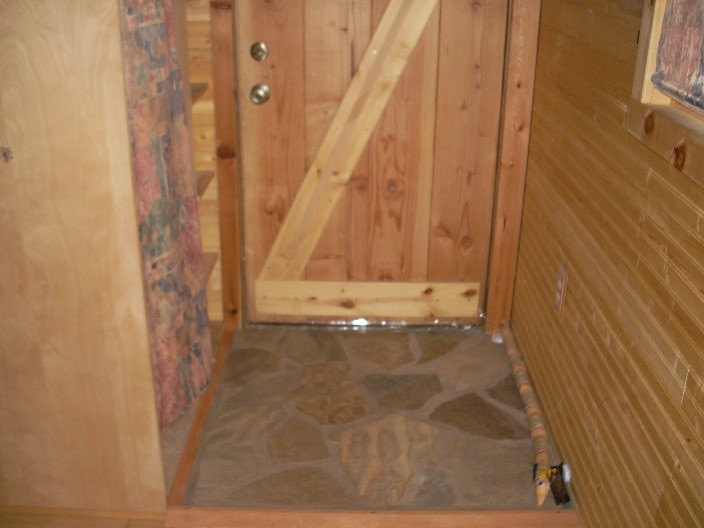 The home that Carol grew up in (on Nielsen Lane in Lenox, Massachusetts) had a stone floor
in the foyer, quite similar to this. Carol hand-chose each piece of
stone from a local supplier, and Ray worked his magic in creating
this nearly-indestructible entryway. Carol's love of wood, stone, tile and textures
permeates every space! Here, you can glimpse the shelves and fabric-doored
closet just inside the front door (more detail in subsequent photos). Ray utilized
every possible space for storage opportunities—so important in such
a tiny house. Carol has further enhanced many of these storage areas with
velcro/hooks/hangers to keep everything in its own place!
The home that Carol grew up in (on Nielsen Lane in Lenox, Massachusetts) had a stone floor
in the foyer, quite similar to this. Carol hand-chose each piece of
stone from a local supplier, and Ray worked his magic in creating
this nearly-indestructible entryway. Carol's love of wood, stone, tile and textures
permeates every space! Here, you can glimpse the shelves and fabric-doored
closet just inside the front door (more detail in subsequent photos). Ray utilized
every possible space for storage opportunities—so important in such
a tiny house. Carol has further enhanced many of these storage areas with
velcro/hooks/hangers to keep everything in its own place!
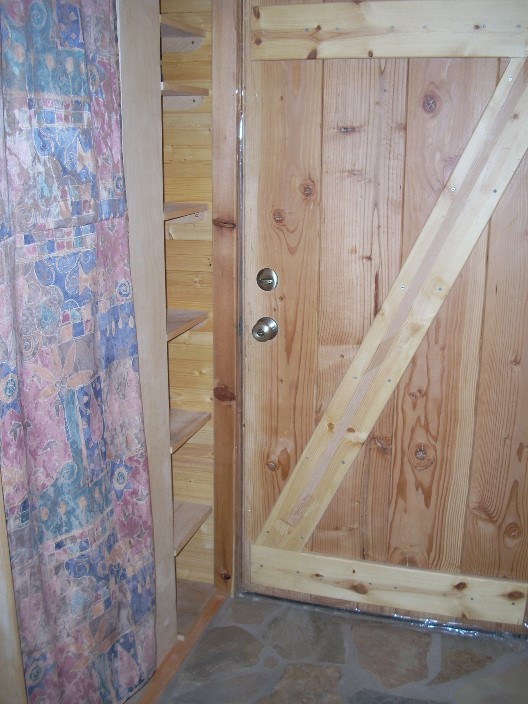 In her former marriage, Carol had made a set of very full drapes from
the material you see here. When her former husband (Robert J. Fisher, Jr.) was re-modeling,
he very kindly gave these drapes to Carol. From this one set
of drapes, Carol was able to sew curtains for every window/covering
in all of Pebble!
In her former marriage, Carol had made a set of very full drapes from
the material you see here. When her former husband (Robert J. Fisher, Jr.) was re-modeling,
he very kindly gave these drapes to Carol. From this one set
of drapes, Carol was able to sew curtains for every window/covering
in all of Pebble!
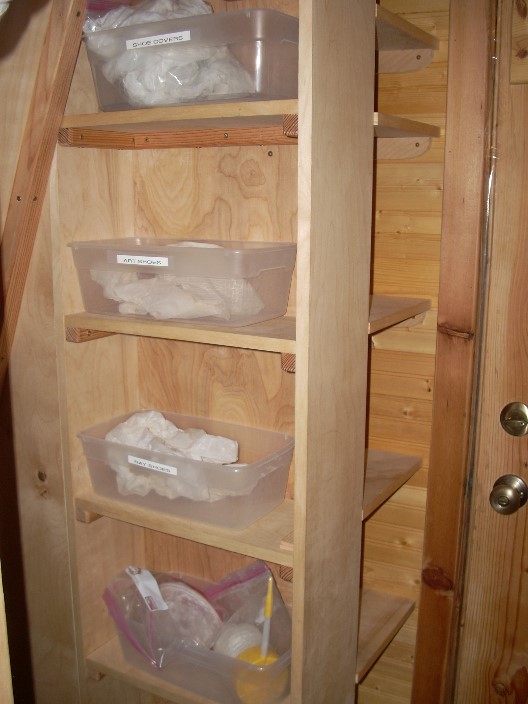 Each of the ‘regular’ house users (Carol, Ray, Bethany, Art)
has their own shoebox on the shelves inside the closet (I've pulled
back the fabric door for this photo). You can
see shoe-covers inside some of these boxes, saved and re-used from the Tucson, Arizona
temple tour. We have a no-outside-shoes-in-house policy, so people
either remove their shoes or put on these booties upon entering.
Each of the ‘regular’ house users (Carol, Ray, Bethany, Art)
has their own shoebox on the shelves inside the closet (I've pulled
back the fabric door for this photo). You can
see shoe-covers inside some of these boxes, saved and re-used from the Tucson, Arizona
temple tour. We have a no-outside-shoes-in-house policy, so people
either remove their shoes or put on these booties upon entering.
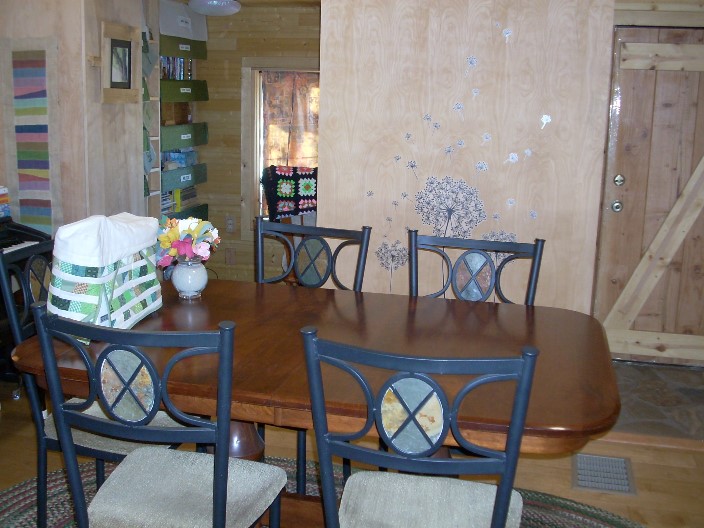 We bought this beautiful Amish-made solid rustic cherry table while living in
Stepping Stone (before we moved out to Ocotillo Ranch). We have
glorious family dinners here almost every night! Carol often leaves her sewing machine on the
end of the table, as you see here. You can also see the bouquet of paper flowers
from Carol's daughter Julia's wedding—Carol made 600 flowers
for the bouquets and table decorations—their beauty lives on!
You get a glimpse of the alcove (library/bay window area) in the
background.
We bought this beautiful Amish-made solid rustic cherry table while living in
Stepping Stone (before we moved out to Ocotillo Ranch). We have
glorious family dinners here almost every night! Carol often leaves her sewing machine on the
end of the table, as you see here. You can also see the bouquet of paper flowers
from Carol's daughter Julia's wedding—Carol made 600 flowers
for the bouquets and table decorations—their beauty lives on!
You get a glimpse of the alcove (library/bay window area) in the
background.
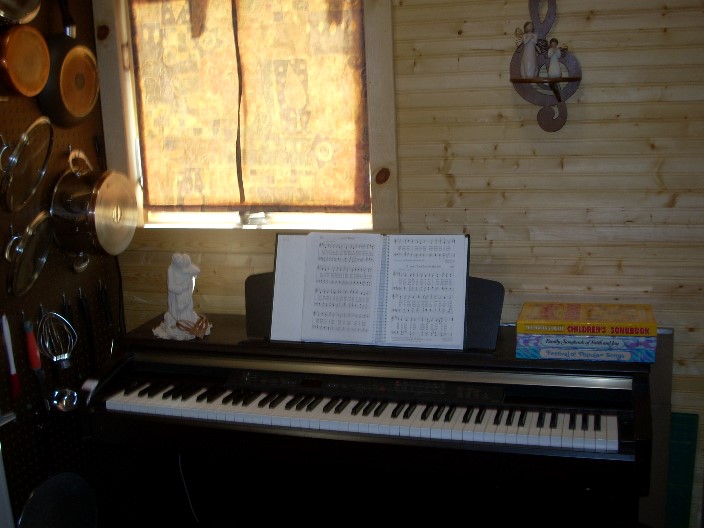 Our home is always filled with music! Nary a day goes by without
joyous sounds from Carol and/or Ray singing and playing the piano.
The wooden G-clef was made by Carol's grandfather (Cornelius Vreeland)—his
‘signature’ was his use of tiny wooden pegs as fasteners
instead of (say) nails or screws. To the left of the piano is a wall of
pegboard, where Carol hangs a multitude of kitchen utensils for
extremely efficient ease-of-access.
Our home is always filled with music! Nary a day goes by without
joyous sounds from Carol and/or Ray singing and playing the piano.
The wooden G-clef was made by Carol's grandfather (Cornelius Vreeland)—his
‘signature’ was his use of tiny wooden pegs as fasteners
instead of (say) nails or screws. To the left of the piano is a wall of
pegboard, where Carol hangs a multitude of kitchen utensils for
extremely efficient ease-of-access.
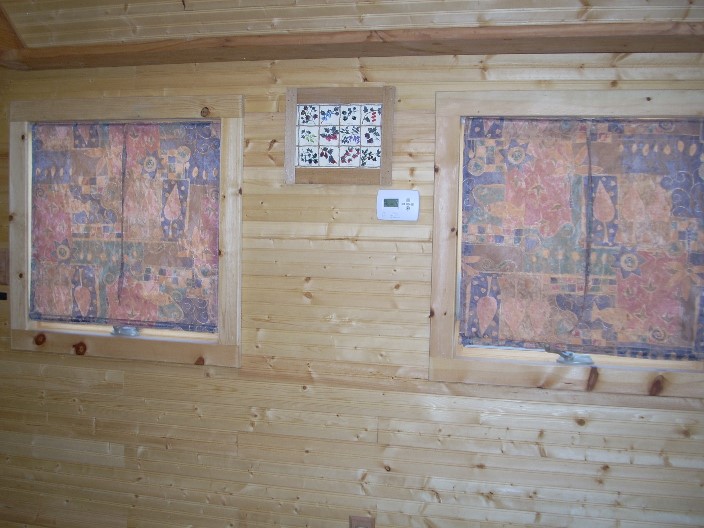 This is the North wall of the main living area.
Between the windows is a berry quilling sampler (created
from tiny rolled pieces of paper, by Carol). The Anderson casement/awning
windows throughout the house are beautiful, solid, and frustration-free.
Here, you see the house thermostat—the entire house is electric (no natural gas,
no propane). The horizontal beam above the windows is structural,
and also gives a place to put (say) knick-knacks (although we've not
yet used it for that purpose).
This is the North wall of the main living area.
Between the windows is a berry quilling sampler (created
from tiny rolled pieces of paper, by Carol). The Anderson casement/awning
windows throughout the house are beautiful, solid, and frustration-free.
Here, you see the house thermostat—the entire house is electric (no natural gas,
no propane). The horizontal beam above the windows is structural,
and also gives a place to put (say) knick-knacks (although we've not
yet used it for that purpose).
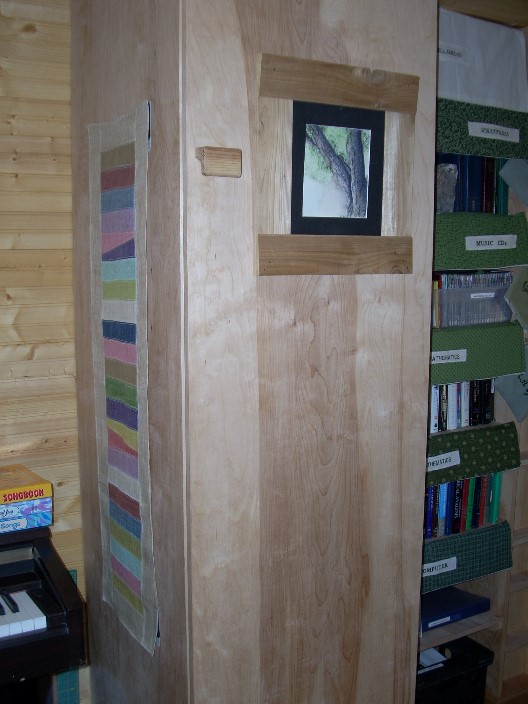 Between the piano and alcove is the only clothes closet
for Pebble. Carol and Ray share this space; other clothes
reside in the overflow trailer and the ‘extra’ trailers for Bethany and Ray.
Notice the custom-made wooden door handle (made by Ray, of course)!
Julia (Carol's biological daughter) is the artist for the tree sketch;
Carol made the rustic wooden frame from a leftover board.
Between the piano and alcove is the only clothes closet
for Pebble. Carol and Ray share this space; other clothes
reside in the overflow trailer and the ‘extra’ trailers for Bethany and Ray.
Notice the custom-made wooden door handle (made by Ray, of course)!
Julia (Carol's biological daughter) is the artist for the tree sketch;
Carol made the rustic wooden frame from a leftover board.
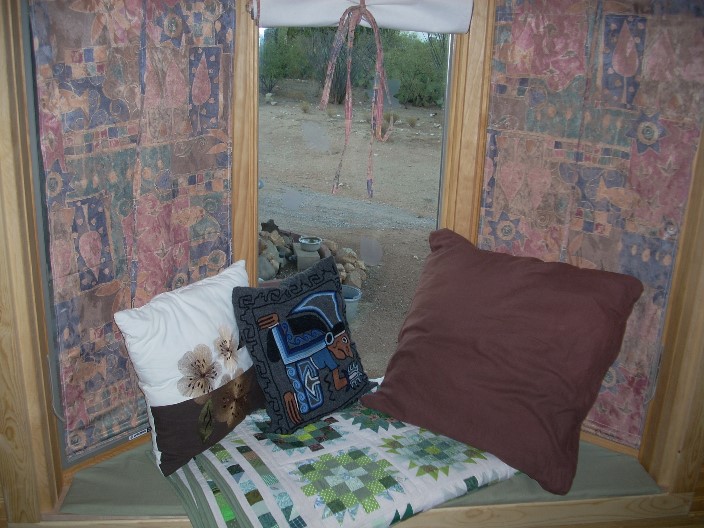 This bay window (with window seat) was a modification to the original plans, and a splurge (both in
cost and labor). One of the best things about a tiny house is that
it's tiny, making the use of high-quality materials possible. Carol wanted a cozy place for (future) grand-kids to sit and
listen to stories and watch the world go by! She made the dusty-green window padding, and ended up
using an exercise mat (cut-and-shaped) inside, instead of the much-more-expensive foam sold for seat cushions.
This is where Carol's scrap quilt resides, until it's cold enough to use in the sleeping loft.
This bay window (with window seat) was a modification to the original plans, and a splurge (both in
cost and labor). One of the best things about a tiny house is that
it's tiny, making the use of high-quality materials possible. Carol wanted a cozy place for (future) grand-kids to sit and
listen to stories and watch the world go by! She made the dusty-green window padding, and ended up
using an exercise mat (cut-and-shaped) inside, instead of the much-more-expensive foam sold for seat cushions.
This is where Carol's scrap quilt resides, until it's cold enough to use in the sleeping loft.
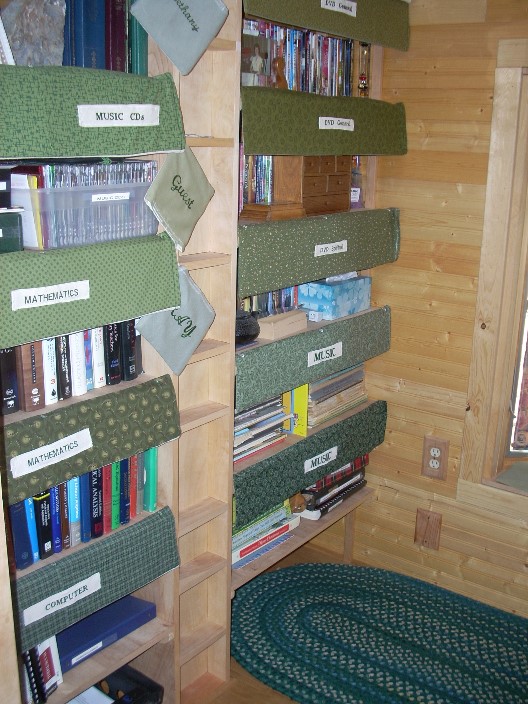 Decorating Pebble has been a wonderful opportunity for
Carol to use a lifetime supply of odds-and-ends fabrics from
sewing/crafts. (Carol is certain that she can create fun games for
future grandkids, making use of all these different fabrics. To Carol, the fabric variety
adds to the wonderful character of this home!) These fabric/cardboard bookshelf dust shields
both hide the ragged book tops and keep the books dust-free.
Carol used her embroidery machine (that she got from Craigslist to make Julia and Tony's wedding quilt)
to make all the labels. This is the DVD/Music/Professional/Mathematics side of the alcove/library.
When someone takes a DVD/book off the shelf, they use one of the hanging squares
to mark the place, so things stay in order.
The small knick-knack shelves in the middle are again Ray's creativity
in turning a duct-work cover into usable space! Also notice the
wooden outlet covers—plastic doesn't fit the decor!
Decorating Pebble has been a wonderful opportunity for
Carol to use a lifetime supply of odds-and-ends fabrics from
sewing/crafts. (Carol is certain that she can create fun games for
future grandkids, making use of all these different fabrics. To Carol, the fabric variety
adds to the wonderful character of this home!) These fabric/cardboard bookshelf dust shields
both hide the ragged book tops and keep the books dust-free.
Carol used her embroidery machine (that she got from Craigslist to make Julia and Tony's wedding quilt)
to make all the labels. This is the DVD/Music/Professional/Mathematics side of the alcove/library.
When someone takes a DVD/book off the shelf, they use one of the hanging squares
to mark the place, so things stay in order.
The small knick-knack shelves in the middle are again Ray's creativity
in turning a duct-work cover into usable space! Also notice the
wooden outlet covers—plastic doesn't fit the decor!
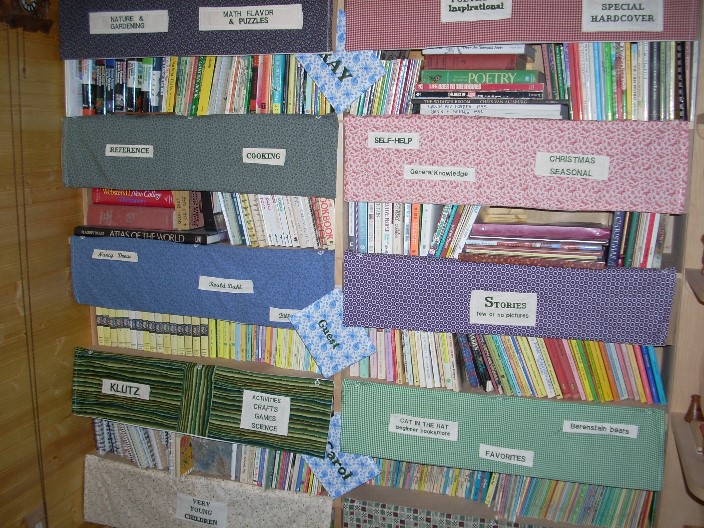 This is the kid's side of the alcove/library. Carol read to Julia (or Julia read to Carol)
every single day, without missing a day, until Julia was into the double digits.
We have accumulated hundreds and hundreds of wonderful books, ready-and-waiting
to be enjoyed by a new generation. We've written in many of the books, stating when/where we got them (and
showing Julia's handwriting at different ages). As new people read the books, in later years, we continue the history
on the inside cover! The fabrics used on this side are much more colorful, for kids.
This is the kid's side of the alcove/library. Carol read to Julia (or Julia read to Carol)
every single day, without missing a day, until Julia was into the double digits.
We have accumulated hundreds and hundreds of wonderful books, ready-and-waiting
to be enjoyed by a new generation. We've written in many of the books, stating when/where we got them (and
showing Julia's handwriting at different ages). As new people read the books, in later years, we continue the history
on the inside cover! The fabrics used on this side are much more colorful, for kids.
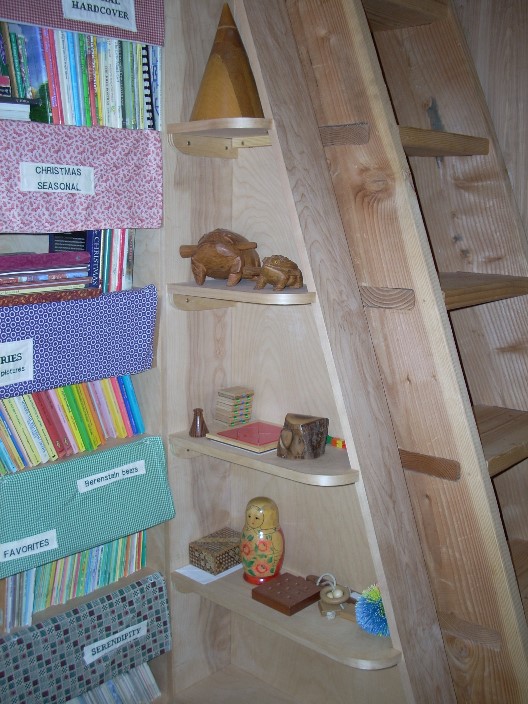 This beautiful triangular bookshelf with curved edges is the back of the coat closet,
and the side of the ladder leading to the kid's loft. It was
a lot of work for Ray, so it gets to be home to
some of Carol's most precious toys/puzzles: a conic cone, wooden frogs,
dragonfly optiscope, wooden puzzle boxes, Matryoshka doll, and more.
This beautiful triangular bookshelf with curved edges is the back of the coat closet,
and the side of the ladder leading to the kid's loft. It was
a lot of work for Ray, so it gets to be home to
some of Carol's most precious toys/puzzles: a conic cone, wooden frogs,
dragonfly optiscope, wooden puzzle boxes, Matryoshka doll, and more.
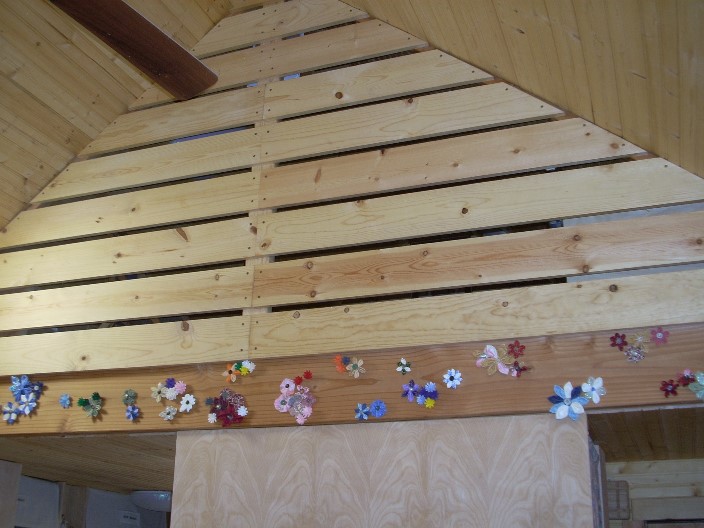 Carol turned the lower loft beam (on the kid's side) into
a flower garden! Unlike the flowers for Julia's wedding (which were made
of paper), these are all made from fabric scraps. Besides adding interest,
they cover some metal nail-heads.
Carol turned the lower loft beam (on the kid's side) into
a flower garden! Unlike the flowers for Julia's wedding (which were made
of paper), these are all made from fabric scraps. Besides adding interest,
they cover some metal nail-heads.
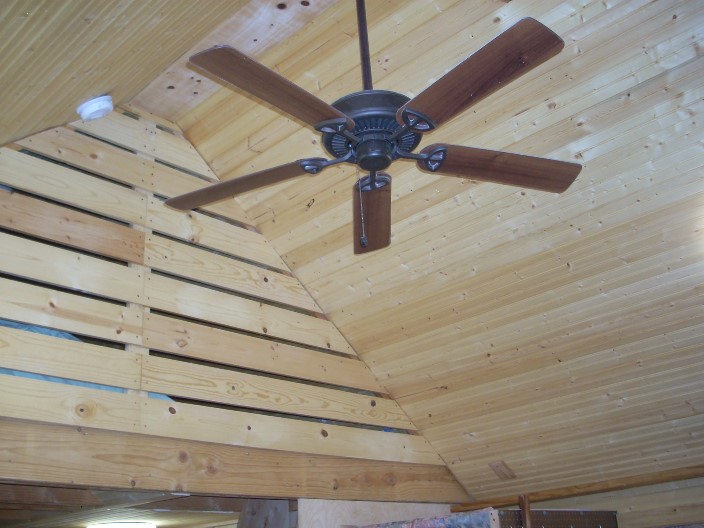 Yep, we've got a ceiling fan and smoke detectors. The small spaces between
the loft boards allow for air circulation, and make the small loft areas feel less restrictive.
The boards are easily un-screwed to get large items (like beds) in and out of the lofts.
Yep, we've got a ceiling fan and smoke detectors. The small spaces between
the loft boards allow for air circulation, and make the small loft areas feel less restrictive.
The boards are easily un-screwed to get large items (like beds) in and out of the lofts.
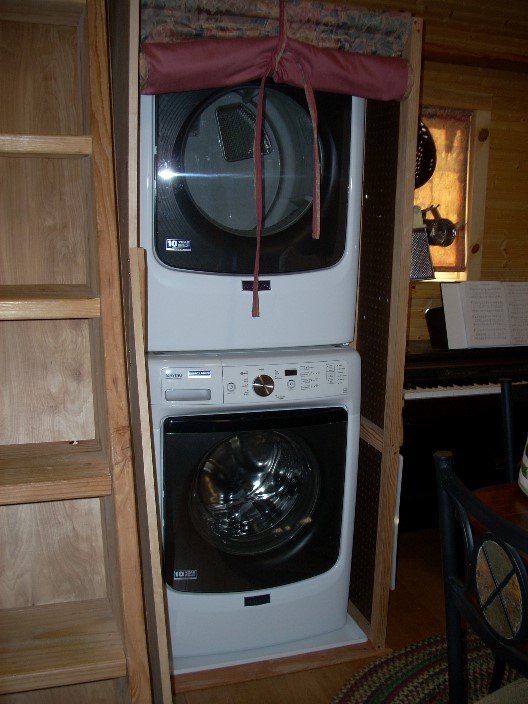 Some tiny houses use small-sized appliances, but not Pebble!
Everything is full-sized, like this stacking washer and dryer. All
the fabric covers in the house are low-tech—just roll up and tie.
If repeated handling soils the fabric, they're effortless
to remove, wash, and re-hang.
Some tiny houses use small-sized appliances, but not Pebble!
Everything is full-sized, like this stacking washer and dryer. All
the fabric covers in the house are low-tech—just roll up and tie.
If repeated handling soils the fabric, they're effortless
to remove, wash, and re-hang.
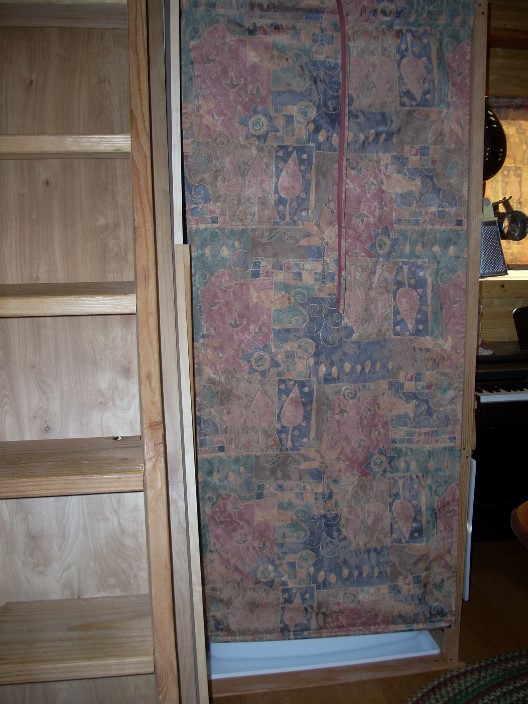 When not in use, the washer/dryer stay hidden behind the
curtain. These appliances sit inside a deep plastic basin, to
prevent damage in case water gets where it should not be.
When not in use, the washer/dryer stay hidden behind the
curtain. These appliances sit inside a deep plastic basin, to
prevent damage in case water gets where it should not be.
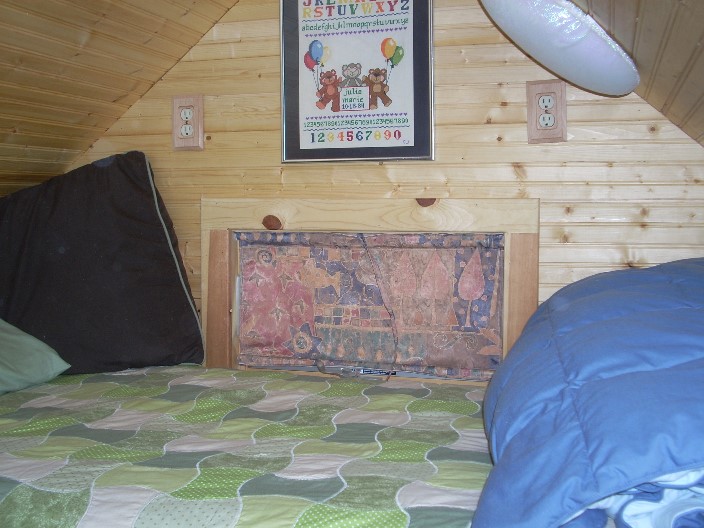 Up the stairs from the alcove into the kid's loft! This should be
a little slice of heaven for future grandchildren. It has a lifetime
accumulation of fun toys, a cozy bed and pillows and soft quilts for
snuggling and forts!
Up the stairs from the alcove into the kid's loft! This should be
a little slice of heaven for future grandchildren. It has a lifetime
accumulation of fun toys, a cozy bed and pillows and soft quilts for
snuggling and forts!
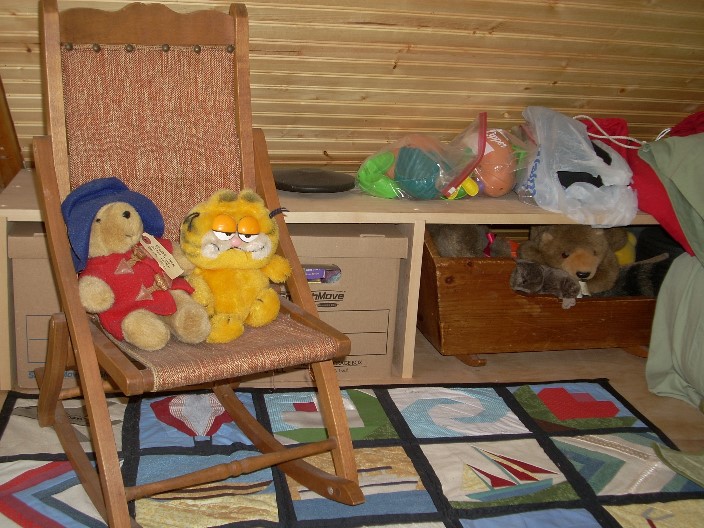 Another view of the kid's loft. Carol's grandfather made the
wooden rocking chair and cradle. Carol made the paper-pieced quilt with a
travel theme (airplane, hot air balloon, canoe, sailboats, and so on).
Another view of the kid's loft. Carol's grandfather made the
wooden rocking chair and cradle. Carol made the paper-pieced quilt with a
travel theme (airplane, hot air balloon, canoe, sailboats, and so on).
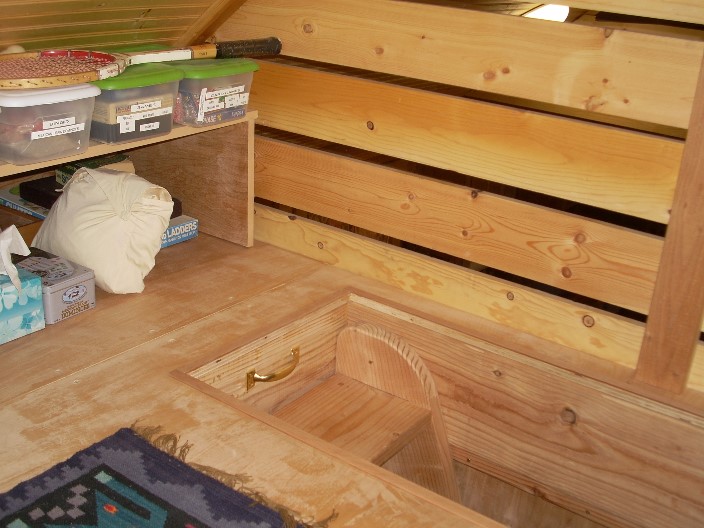 There will be a wooden cover for the hole-in-the-floor that
serves as the ‘door’, to prevent falls. The sturdy handle
makes trips up/down the ladder feel very secure. Each loft has
its own duct-work for heating/cooling, plus the open windows
provide a great cross-breeze.
There will be a wooden cover for the hole-in-the-floor that
serves as the ‘door’, to prevent falls. The sturdy handle
makes trips up/down the ladder feel very secure. Each loft has
its own duct-work for heating/cooling, plus the open windows
provide a great cross-breeze.
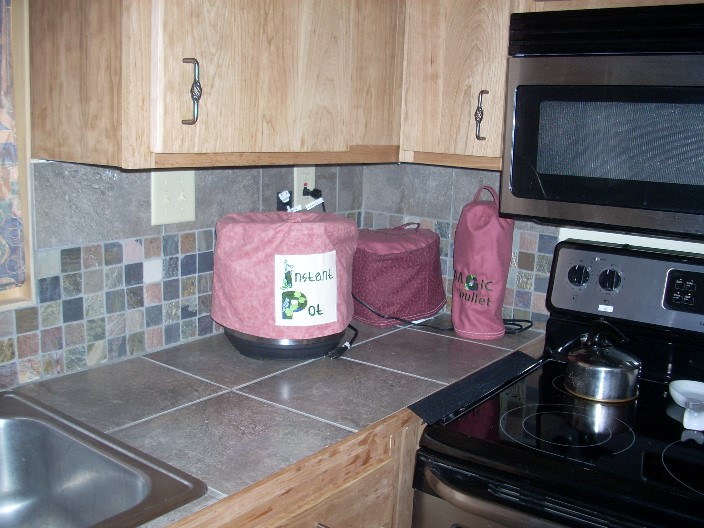 On to the kitchen! Although small, it is by far the
most efficient kitchen that Carol has ever used, because
everything is close by. Three appliances earn the right to
stay on the counter (with custom-made covers): the Instant Pot,
mini-breadmaker, and Magic Bullet. The small backsplash tiles were
a lucky find—Carol had splurged on these exact same
very expensive tiles when remodeling her ‘Hill Cottage’ (with Karl Finger)
back in Massachusetts. A local store here in Arizona was discontinuing them, and we got
a box for a fraction of the original cost!
On to the kitchen! Although small, it is by far the
most efficient kitchen that Carol has ever used, because
everything is close by. Three appliances earn the right to
stay on the counter (with custom-made covers): the Instant Pot,
mini-breadmaker, and Magic Bullet. The small backsplash tiles were
a lucky find—Carol had splurged on these exact same
very expensive tiles when remodeling her ‘Hill Cottage’ (with Karl Finger)
back in Massachusetts. A local store here in Arizona was discontinuing them, and we got
a box for a fraction of the original cost!
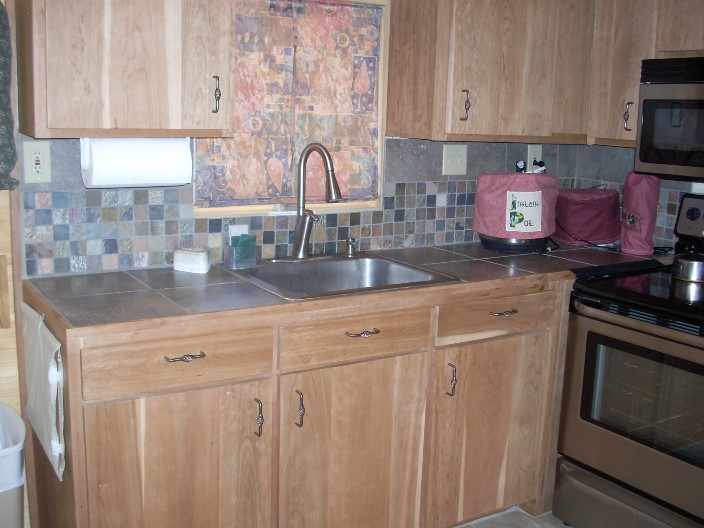 Both Carol and Ray wanted a single (not double) sink. The spray hose,
soap dispenser, and garbage disposal make the area a joy to use.
The house has well-represented woods:
redwood porch, cherry kitchen cabinets, maple flooring,
oak floor trim, birch for loft floors and interior walls,
knotty pine interior, and cedar siding. Ray bought five
books on cabinetry, read them cover-to-cover, and then built these custom cabinets.
He worked engineering miracles to allow cabinets/drawers to open/close without hitting other things!
Both Carol and Ray wanted a single (not double) sink. The spray hose,
soap dispenser, and garbage disposal make the area a joy to use.
The house has well-represented woods:
redwood porch, cherry kitchen cabinets, maple flooring,
oak floor trim, birch for loft floors and interior walls,
knotty pine interior, and cedar siding. Ray bought five
books on cabinetry, read them cover-to-cover, and then built these custom cabinets.
He worked engineering miracles to allow cabinets/drawers to open/close without hitting other things!
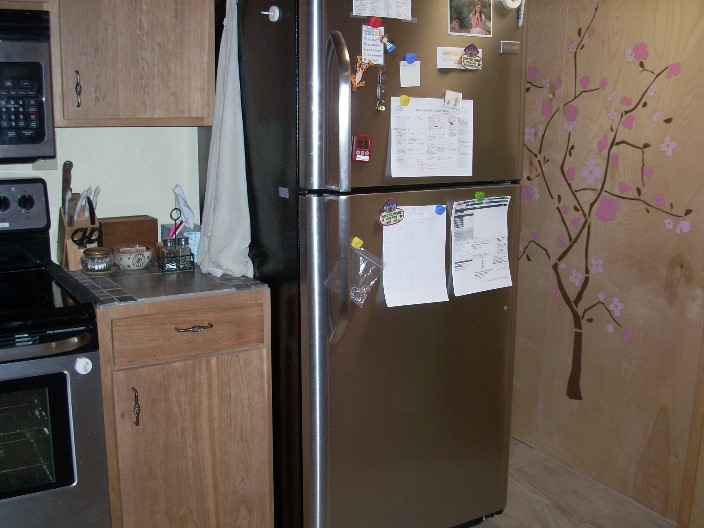 The drawer construction is the ‘hundred year drawer’—sturdy, sturdy, sturdy.
Just opening and closing these drawers brings me happiness! Again, all full-sized appliances: refrigerator, microwave,
stove. The hall at right leads into the office. Julia introduced me to the
vinyl-sticker wall art, like the cherry-blossom tree on the hall/bathroom wall.
The drawer construction is the ‘hundred year drawer’—sturdy, sturdy, sturdy.
Just opening and closing these drawers brings me happiness! Again, all full-sized appliances: refrigerator, microwave,
stove. The hall at right leads into the office. Julia introduced me to the
vinyl-sticker wall art, like the cherry-blossom tree on the hall/bathroom wall.
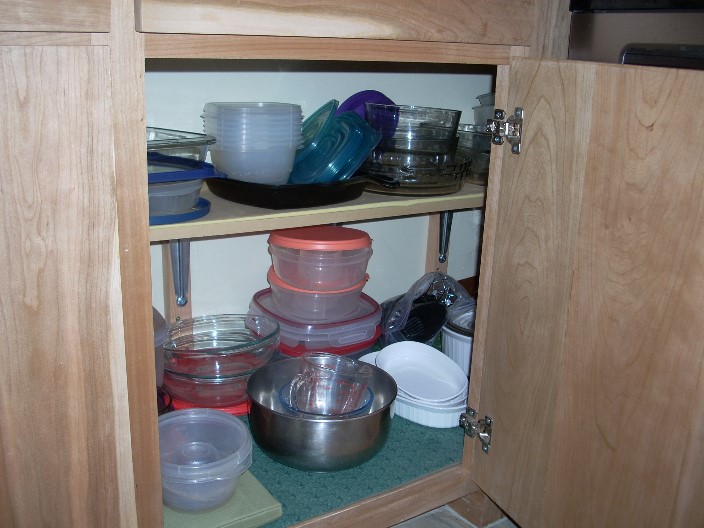 More uses for Carol's stash of fabrics:
fabric/cardboard drawer/shelf liners
and fabric/cardboard lid holders to keep
tupperware lids close to their owners. For such a small space, Ray squeezed in a massive
amount of storage area.
More uses for Carol's stash of fabrics:
fabric/cardboard drawer/shelf liners
and fabric/cardboard lid holders to keep
tupperware lids close to their owners. For such a small space, Ray squeezed in a massive
amount of storage area.
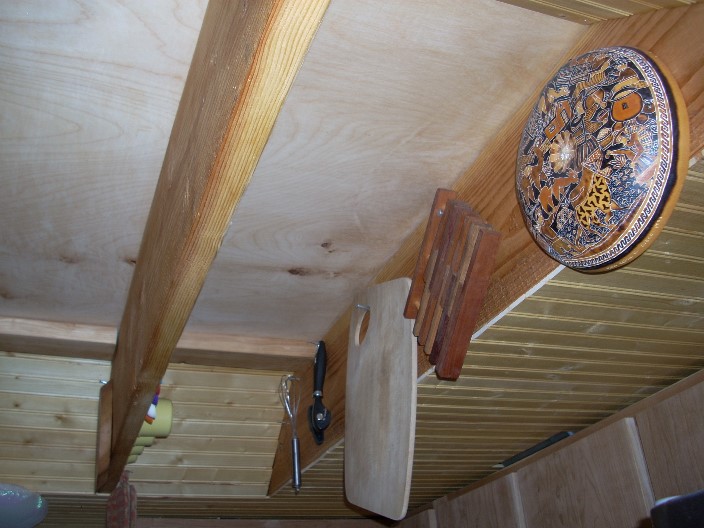 The kitchen ceiling houses my almost-everyday-use items: whisk, can-opener,
cutting board, hot plate, measuring cups and spoons. It's just a
teeny reach to hook and unhook them, which is great stretching
exercise!
The kitchen ceiling houses my almost-everyday-use items: whisk, can-opener,
cutting board, hot plate, measuring cups and spoons. It's just a
teeny reach to hook and unhook them, which is great stretching
exercise!
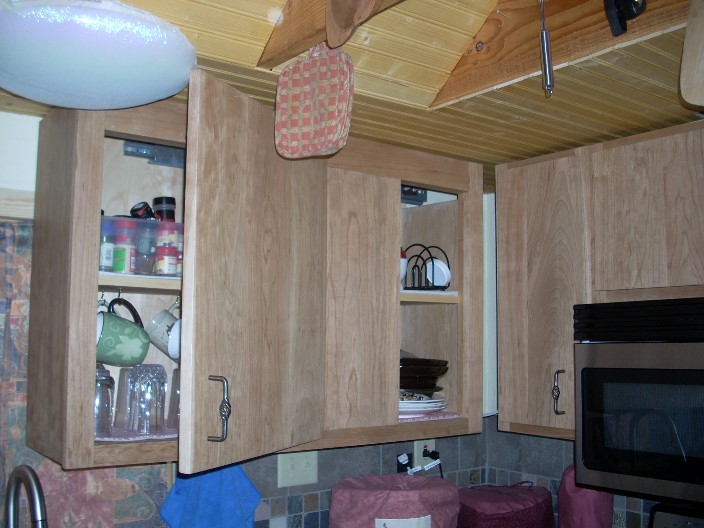 Look carefully—the entire cabinet has been slid to
the left, to expose the usually-hard-to-get-to area at the right end!
Ray put in a slider rated for 500 pounds, so (yet again) it is sturdy
as can be. I love having easy access to this usually-inaccessible space!
Look carefully—the entire cabinet has been slid to
the left, to expose the usually-hard-to-get-to area at the right end!
Ray put in a slider rated for 500 pounds, so (yet again) it is sturdy
as can be. I love having easy access to this usually-inaccessible space!
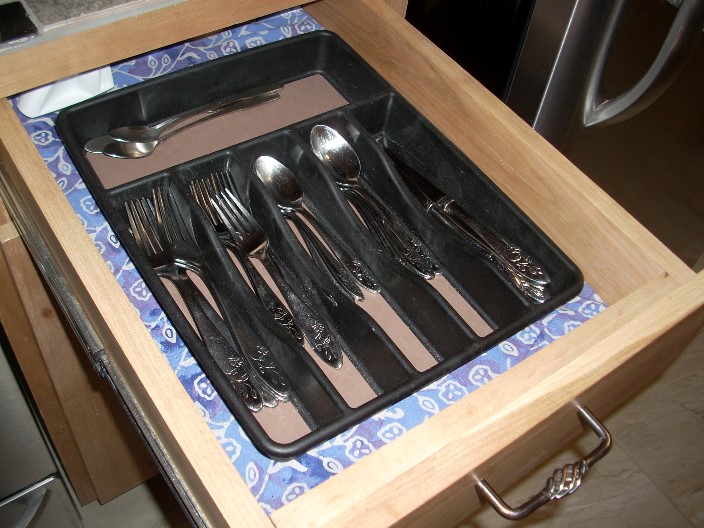 This drawer liner was
made from one of my [Carol's] all-time favorite dresses. Now, I can enjoy the dress
for years and years after it could no longer be worn!
This drawer liner was
made from one of my [Carol's] all-time favorite dresses. Now, I can enjoy the dress
for years and years after it could no longer be worn!
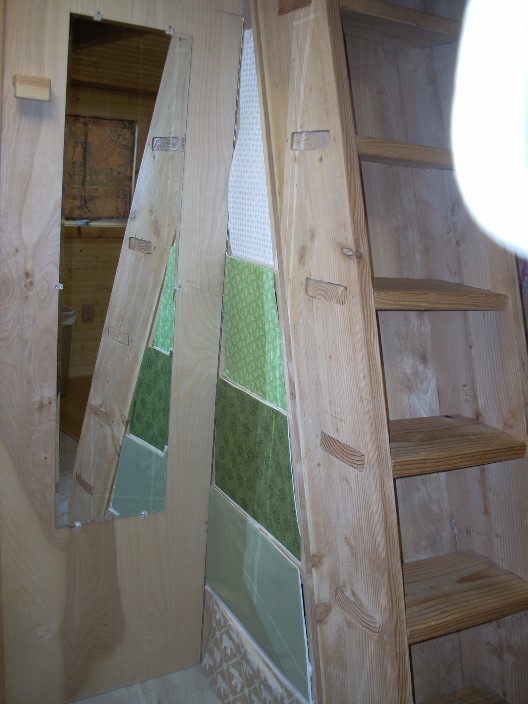 Recognize the ‘use-up-fabric’ concept?! I've put the more-fun
fabric (like these elephants) closer to the floor, for the enjoyment of young kids.
Behind these custom covers are under-the-stair shelves, used primarily for toiletry items and kitchen storage.
There's a full-length
mirror on the bathroom door.
Recognize the ‘use-up-fabric’ concept?! I've put the more-fun
fabric (like these elephants) closer to the floor, for the enjoyment of young kids.
Behind these custom covers are under-the-stair shelves, used primarily for toiletry items and kitchen storage.
There's a full-length
mirror on the bathroom door.
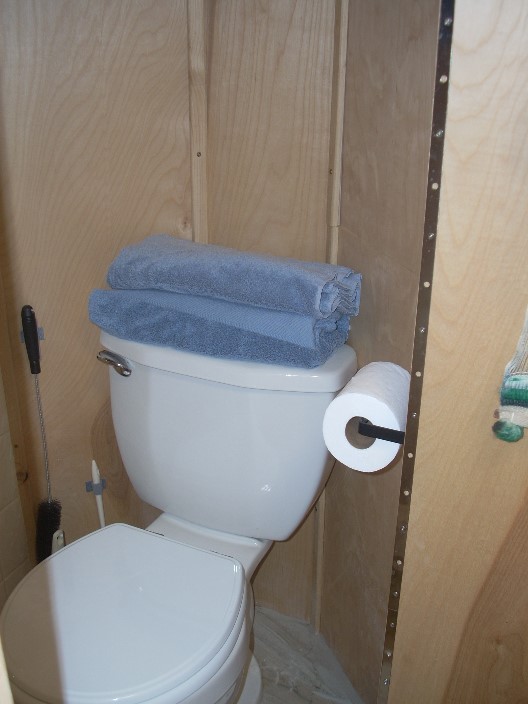 Full-sized toilet. This photo misses showing off the
beautiful cast-iron heart-shape-decorated toilet paper holder.
Full-sized toilet. This photo misses showing off the
beautiful cast-iron heart-shape-decorated toilet paper holder.
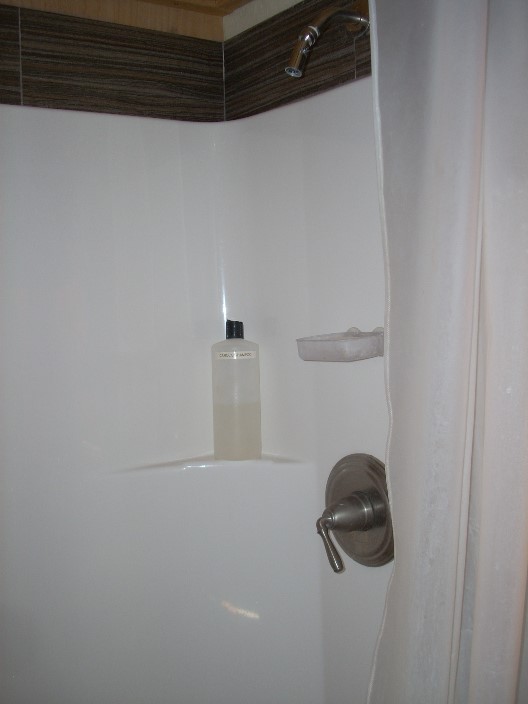 Full-sized single shower, with bamboo-theme upper tile border.
(Since Ray has many chemical sensitivities, he makes all his own
soap and shampoo.)
Full-sized single shower, with bamboo-theme upper tile border.
(Since Ray has many chemical sensitivities, he makes all his own
soap and shampoo.)
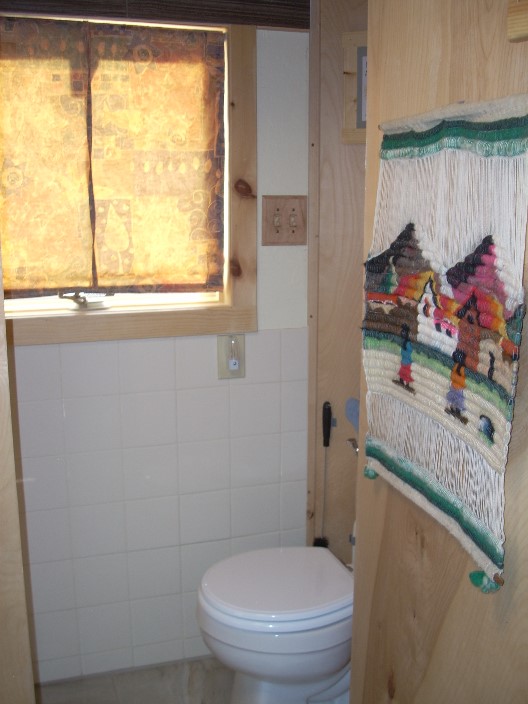 As you walk into the bathroom, the toilet is on the right
and the shower is on the left. There is no sink in the bathroom;
you use the kitchen sink just outside the door. This house
is incredibly easy to keep clean: one sink, one shower, one toilet,
and I can vacuum the entire house from one outlet. I so love it!
As you walk into the bathroom, the toilet is on the right
and the shower is on the left. There is no sink in the bathroom;
you use the kitchen sink just outside the door. This house
is incredibly easy to keep clean: one sink, one shower, one toilet,
and I can vacuum the entire house from one outlet. I so love it!
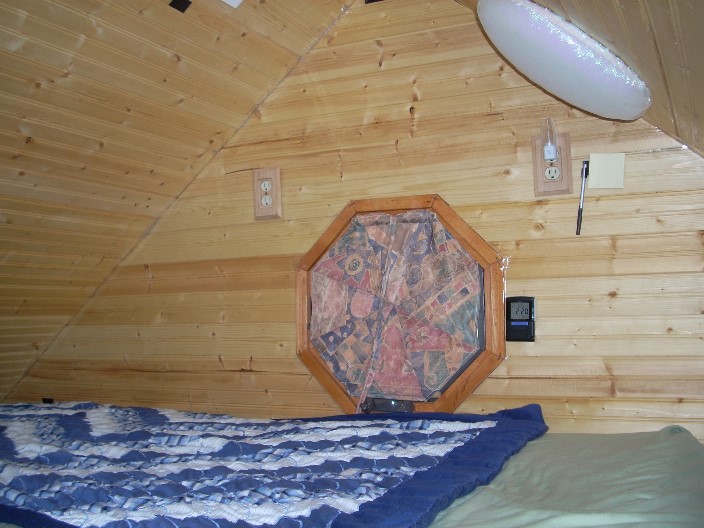 This is the sleeping loft. It's definitely a minimalist space,
since there isn't much room left after a queen-size bed. I even velcroed my
clock just to the right of the octagon window to preserve floor space! It took Ray and I about a week to
stop banging our heads/legs/arms on the ceiling as we moved about, but now a
slight bump is a pretty rare occurrence. Movie-watching is
split between the sleeping loft and the alcove.
Here you
can plainly see the translucent fabric cover which Carol made for all the lights, since the plastic domes
definitely didn't work with the decor. All the house lights are LED and on dimmers.
This is the sleeping loft. It's definitely a minimalist space,
since there isn't much room left after a queen-size bed. I even velcroed my
clock just to the right of the octagon window to preserve floor space! It took Ray and I about a week to
stop banging our heads/legs/arms on the ceiling as we moved about, but now a
slight bump is a pretty rare occurrence. Movie-watching is
split between the sleeping loft and the alcove.
Here you
can plainly see the translucent fabric cover which Carol made for all the lights, since the plastic domes
definitely didn't work with the decor. All the house lights are LED and on dimmers.
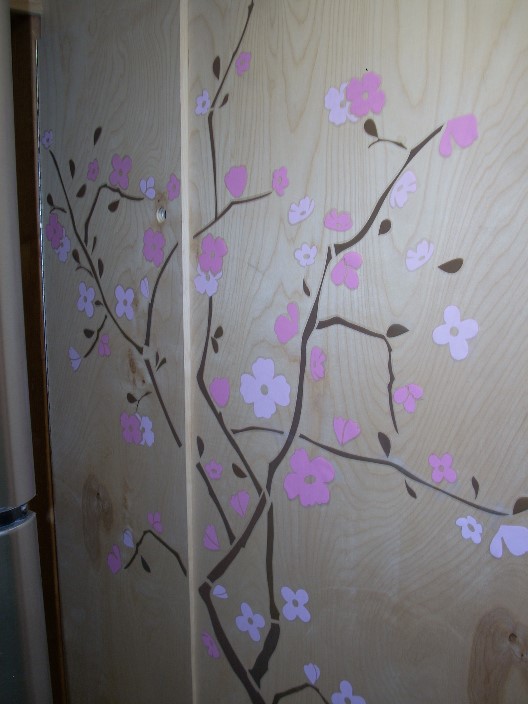 This is the ‘hall wall’ from the kitchen into the office. The
vertical ‘seam’ is the edge of a narrow door,
giving access to a small storage area behind the shower.
Notice the tiny hole in the door to serve as a door handle;
the space was too constrained to use anything that protruded.
This is the ‘hall wall’ from the kitchen into the office. The
vertical ‘seam’ is the edge of a narrow door,
giving access to a small storage area behind the shower.
Notice the tiny hole in the door to serve as a door handle;
the space was too constrained to use anything that protruded.
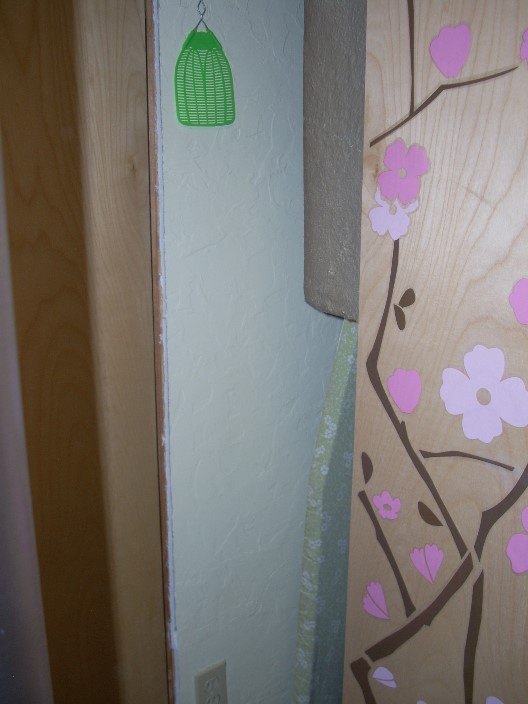 Here, the door is open. We store the iron, ironing board,
and a fly swatter in this space. It will be a fun place for a small
kid to hide, but it's too tiny for an adult.
Here, the door is open. We store the iron, ironing board,
and a fly swatter in this space. It will be a fun place for a small
kid to hide, but it's too tiny for an adult.
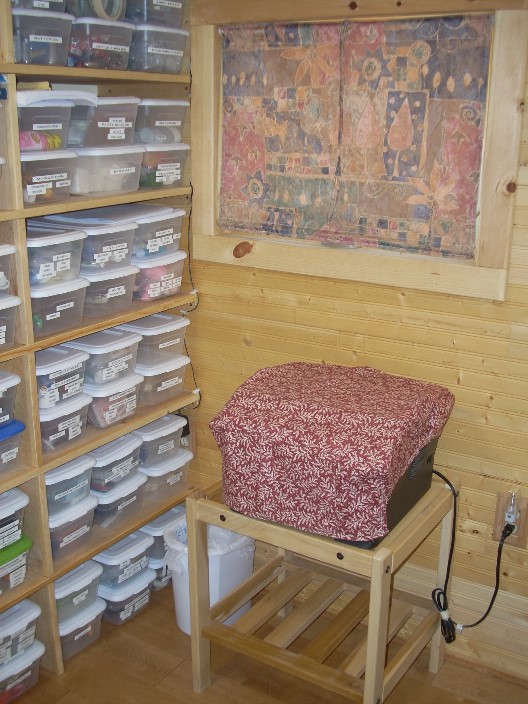 Finally to the office! Ray designed the custom shelving for
Carol's ‘box system’ which neatly organizes all
her sewing/craft/household items. The entire wall provides a
home for 102 of the 94¢ Walmart plastic shoe boxes!
Finally to the office! Ray designed the custom shelving for
Carol's ‘box system’ which neatly organizes all
her sewing/craft/household items. The entire wall provides a
home for 102 of the 94¢ Walmart plastic shoe boxes!
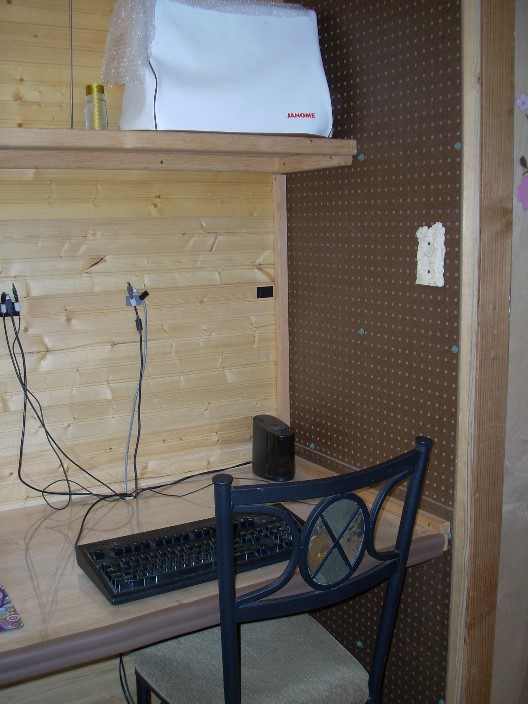 Ray and Carol can work side-by-side on the sturdy, spacious, built-in
office desk. There are velcro spots dedicated for all the various
cords when they aren't being used. The strong upper shelf holds Carol's embroidery machine
and (if not currently being used) her sewing machine. Ray has the
side with the normal chair, nearest the door. Also notice the
wall of pegboard, which is not yet being utilized.
Ray and Carol can work side-by-side on the sturdy, spacious, built-in
office desk. There are velcro spots dedicated for all the various
cords when they aren't being used. The strong upper shelf holds Carol's embroidery machine
and (if not currently being used) her sewing machine. Ray has the
side with the normal chair, nearest the door. Also notice the
wall of pegboard, which is not yet being utilized.
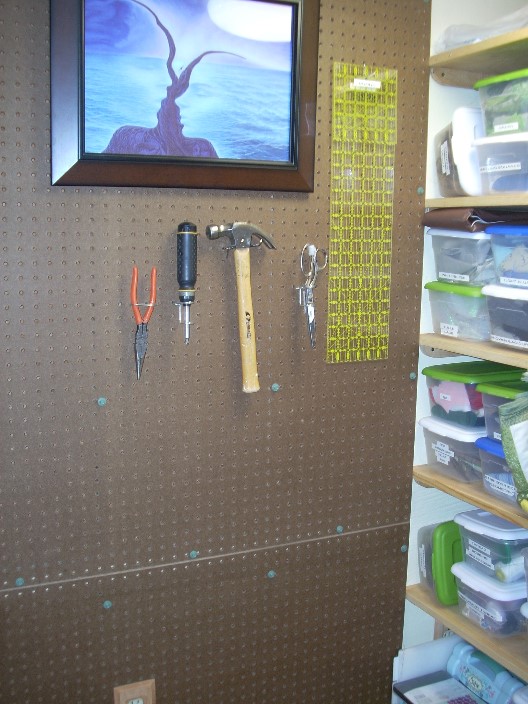 The wall of pegboard continues on the other side of the (non-existent)
door. (We decided against any door or curtain for this space.) Again,
the pegboard is not yet being fully utilized.
Ray got me the ‘Kiss of the Sea’ on my 56th birthday—what
do you see first? Faces? A gull-like statue? Other?
The wall of pegboard continues on the other side of the (non-existent)
door. (We decided against any door or curtain for this space.) Again,
the pegboard is not yet being fully utilized.
Ray got me the ‘Kiss of the Sea’ on my 56th birthday—what
do you see first? Faces? A gull-like statue? Other?
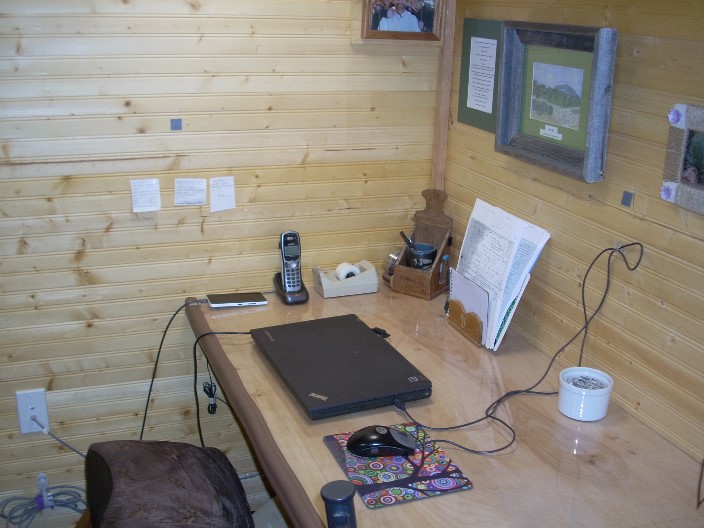 This is Carol's side of the office, with a kneeling chair. The small white
container holds sunflower seeds (still in shells) that are her
common snack. Carol had a piece of glass custom-cut to fit the top of the desk for ease in cleaning,
and put a rubber ‘bumper’ along the front edge for comfort on wrists/forearms.
This is Carol's side of the office, with a kneeling chair. The small white
container holds sunflower seeds (still in shells) that are her
common snack. Carol had a piece of glass custom-cut to fit the top of the desk for ease in cleaning,
and put a rubber ‘bumper’ along the front edge for comfort on wrists/forearms.
That's it, folks! Hope you've enjoyed the tour! Don't hesitate to
email me (contact information is on my homepage)
if you have any questions about our cozy/homey, earthy/natural, whimsical/magical home!